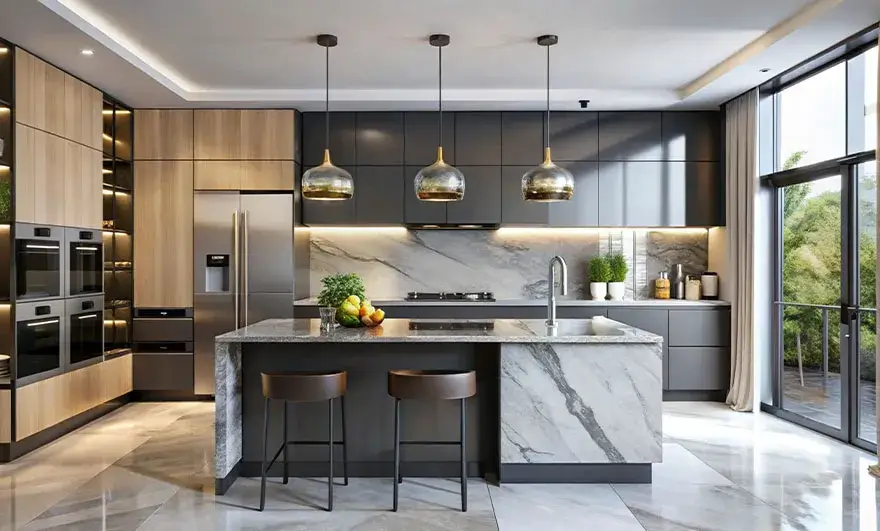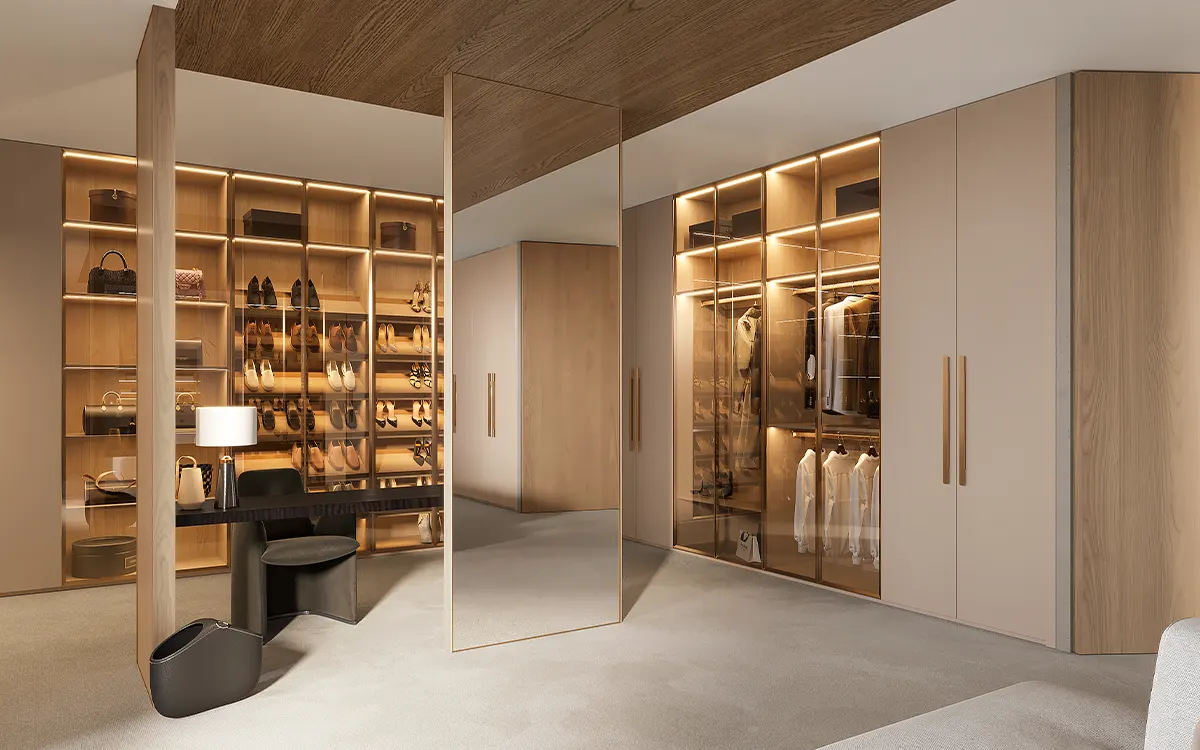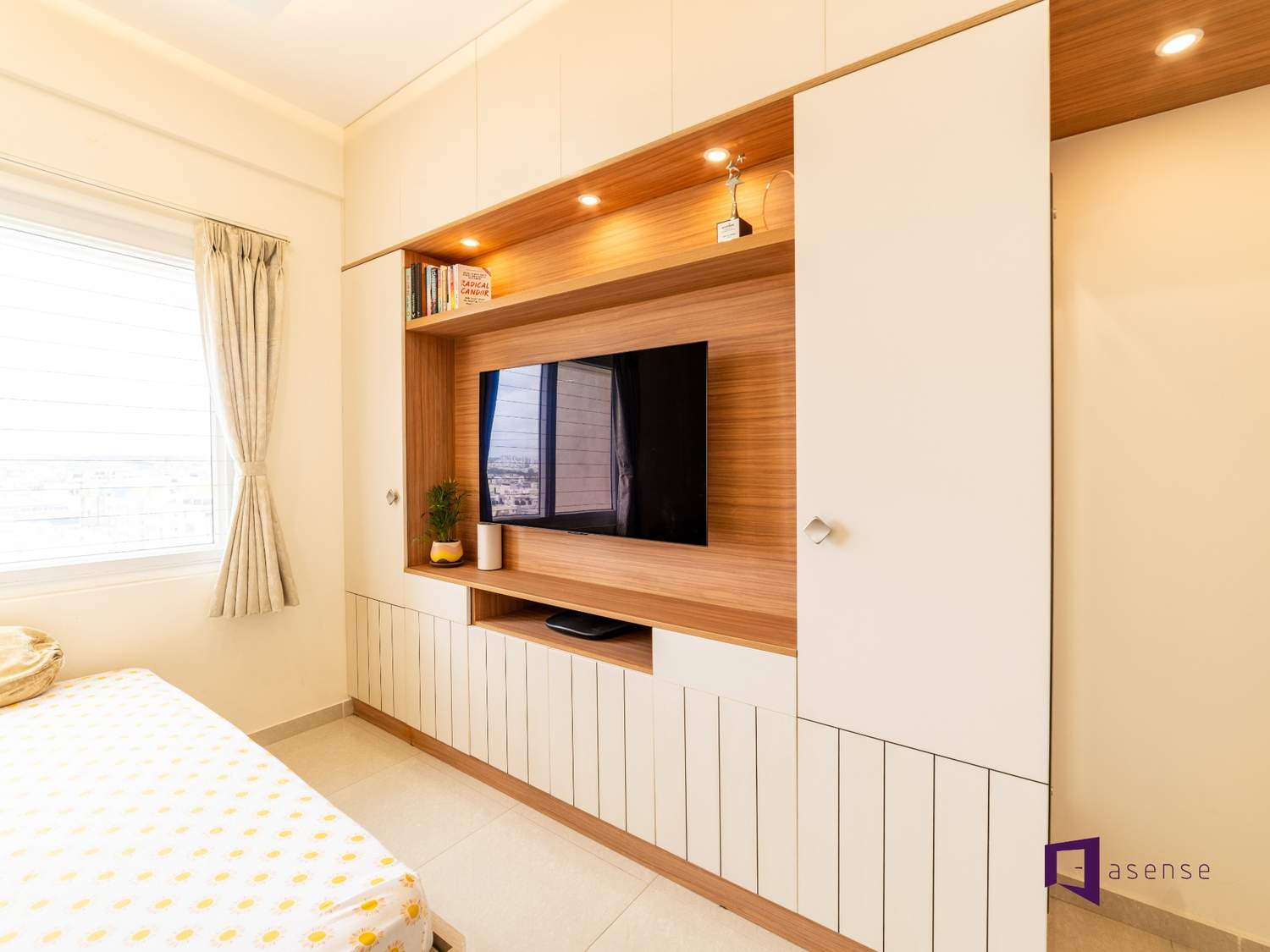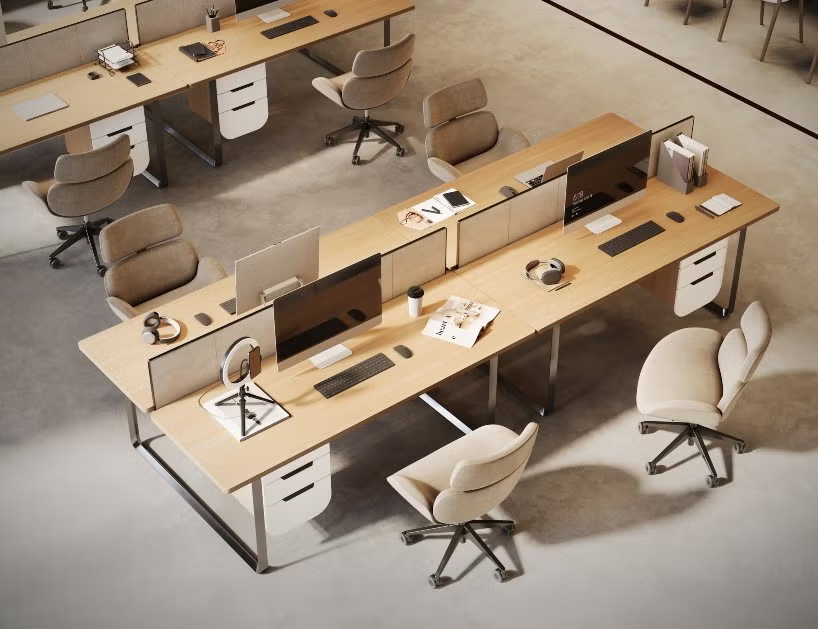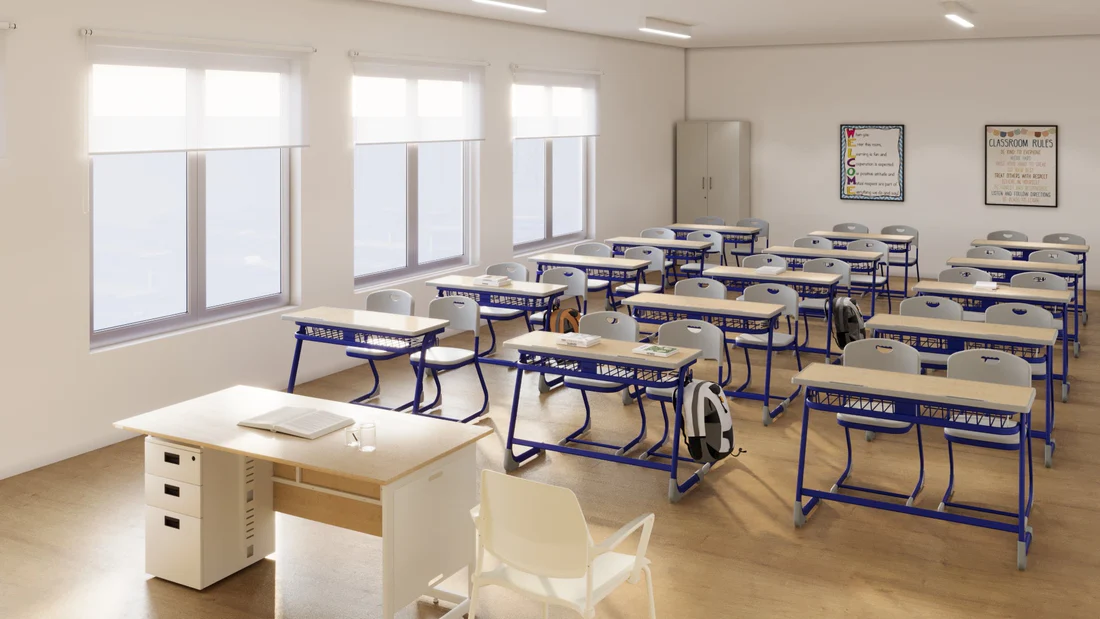Get Support
123-456-789-10

About Studio Arezzo
Studio Arezzo is a platform for construction industry professionals to plan & execute their kitchen, wardrobe, furniture and other building interior projects.
It is the interiors planning and execution division of Dynasty Modular Furnitures Pvt. Ltd. (estd. 1995), a subsidiary company of Dhabriya Polywood Ltd. (BSE Listed), and is focused towards providing the most functional and aesthetic interior solutions, designed by industry professionals with end consumer’s specific needs in mind.
Our Services
Our Process Goes Beyond Just Furniture
Showroom
3D Visualization
Digital Library & Customization
Sample Library
CNC Smart Factory
Specialized Machinery
Expert Guidance
End to End Solution
Product Range
Frequently Asked Questions
Can I fully customize the furniture layout?
Absolutely. Every layout is tailored to your site dimensions, lifestyle, and storage habits. We even help optimize tricky corners and utility zones.
What if I don't like the design later?
We use 3D visualization before production, so you're 100% clear before a single cut is made. No surprises, only satisfaction.
How long does a project usually take?
A simple kitchen may take 2–3 weeks, while larger site-based projects could take 4–6 weeks. Timelines are shared transparently and tracked via ERP.
Do you visit the site for measurements?
Yes, once your concept is locked, our technician visits your site for final measurements before anything goes into production.
What makes your factory different?
We use world-class CNC machines, German CAD/CAM systems, and ERP tracking — so no hand-measured errors, and no chasing updates.

